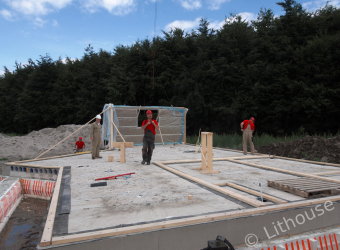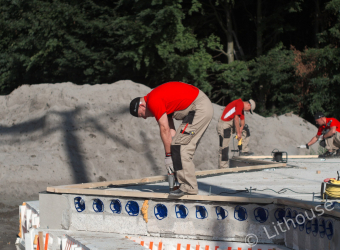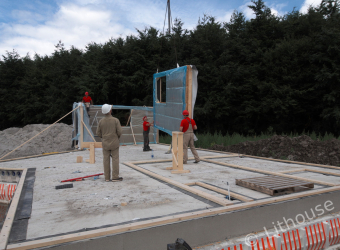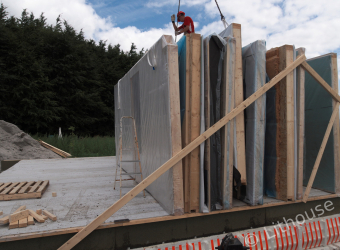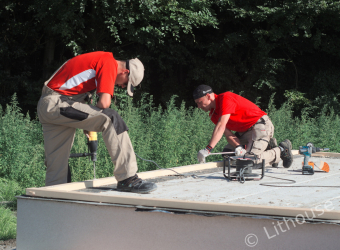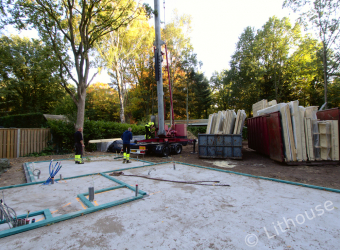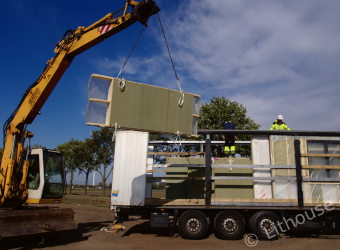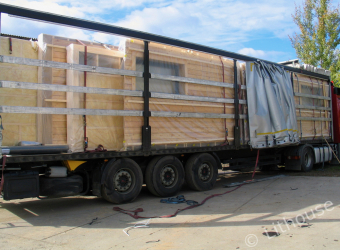Besides log houses we have quite many panel houses projects. Further in this article we will discuss main differences , advantages and show some examples from our work.
Some technical info about panels
Panel houses are built from prefabricated walls, roof elements in the factory, which are delivered and hoisted straight on the foundation. This type of construction is fast comparing to other building methods and gives quite a lot of flexibility in design.
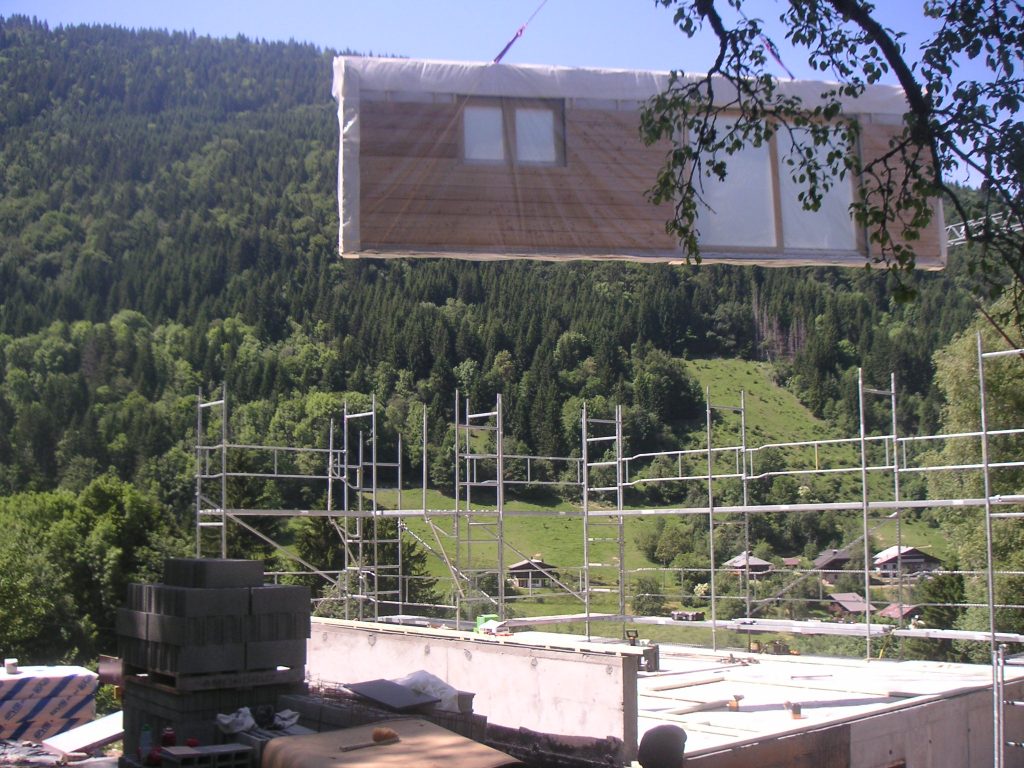
Wall or roof panels consists of several materials: main timber frame structure, insulation material and finishing decoration layer.
For the main structure we use certified wood according to project static calculations. Construction varies from C24, glu-lam or sometimes even HEB metal beams.
Insulation material depends on thermal requirements and clients preferences. We can use eco friendly materials from wood fiber, sheep wool or more common types – glass wool or rock wool.
Examples of exterior finishing of panel houses
In this case panel houses have more flexibility of exterior finishing than log houses. On the exterior walls can be finished with stone, rendering or wooden cladding boards. In fact very often people combine wood with stone and make beautiful designs.
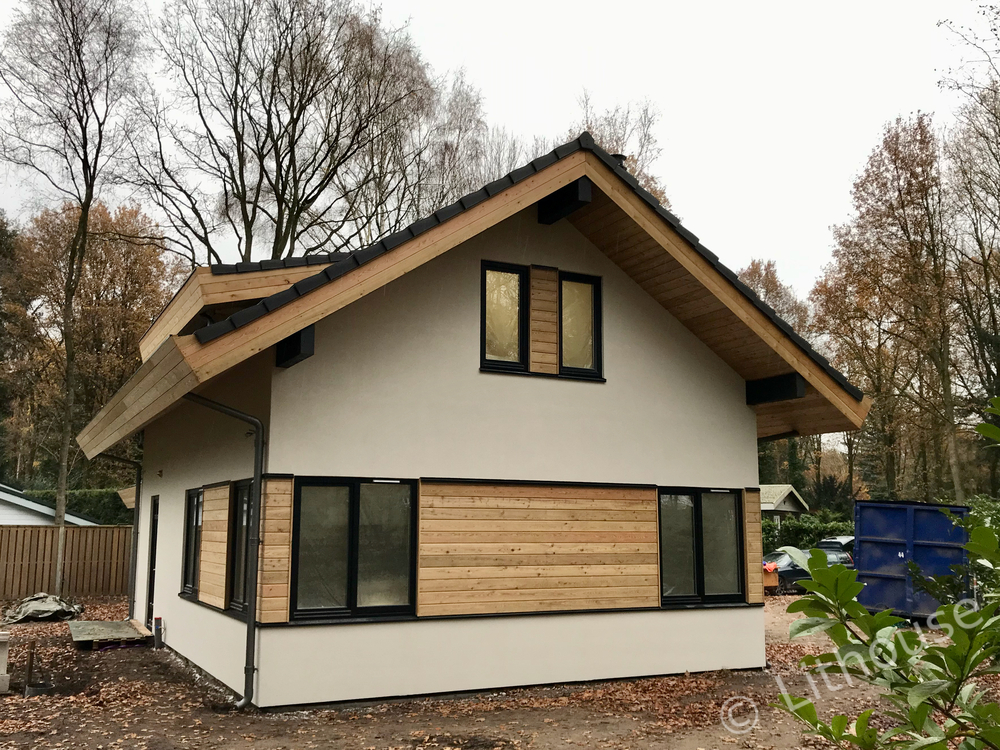
Gallery of panel houses assembly
Below is a gallery of some our work in process: panels built in the factory, loaded in the truck and shipped to different countries. Before the first truck arrives our team also comes, inspects the foundation and starts the work with panels unloading and hoisting on the foundation.
